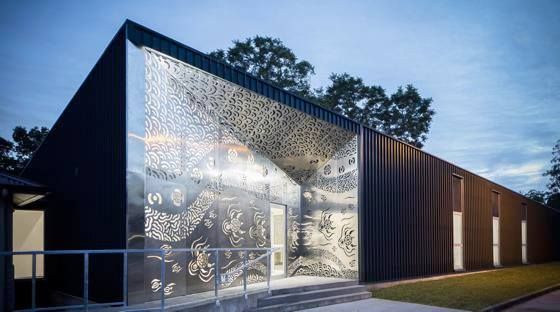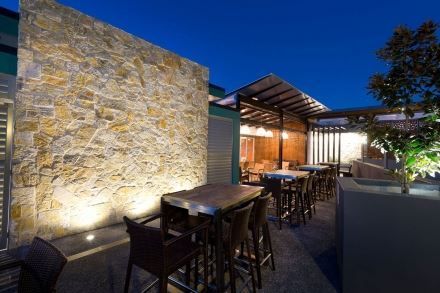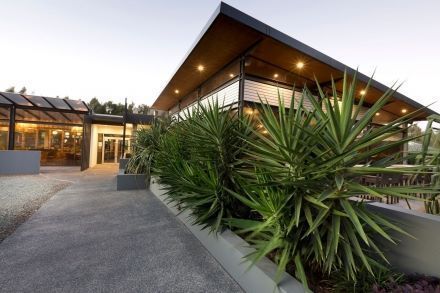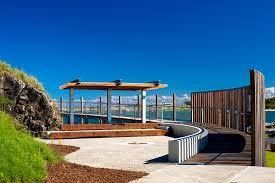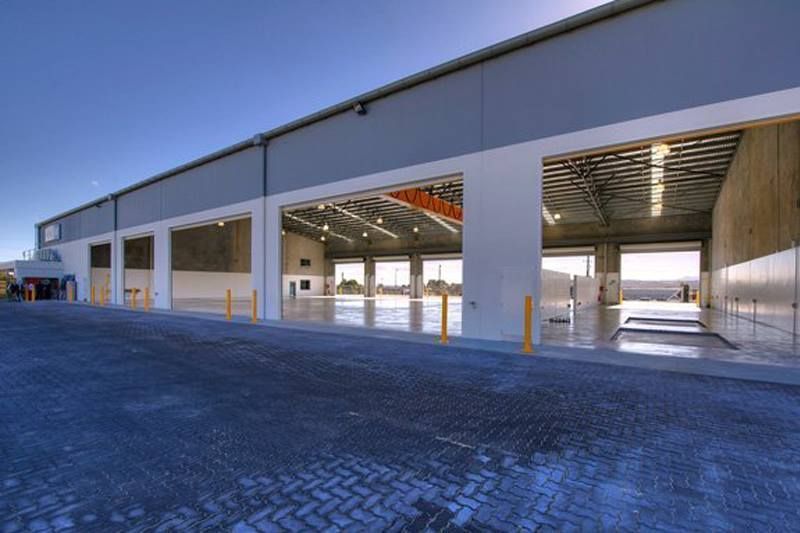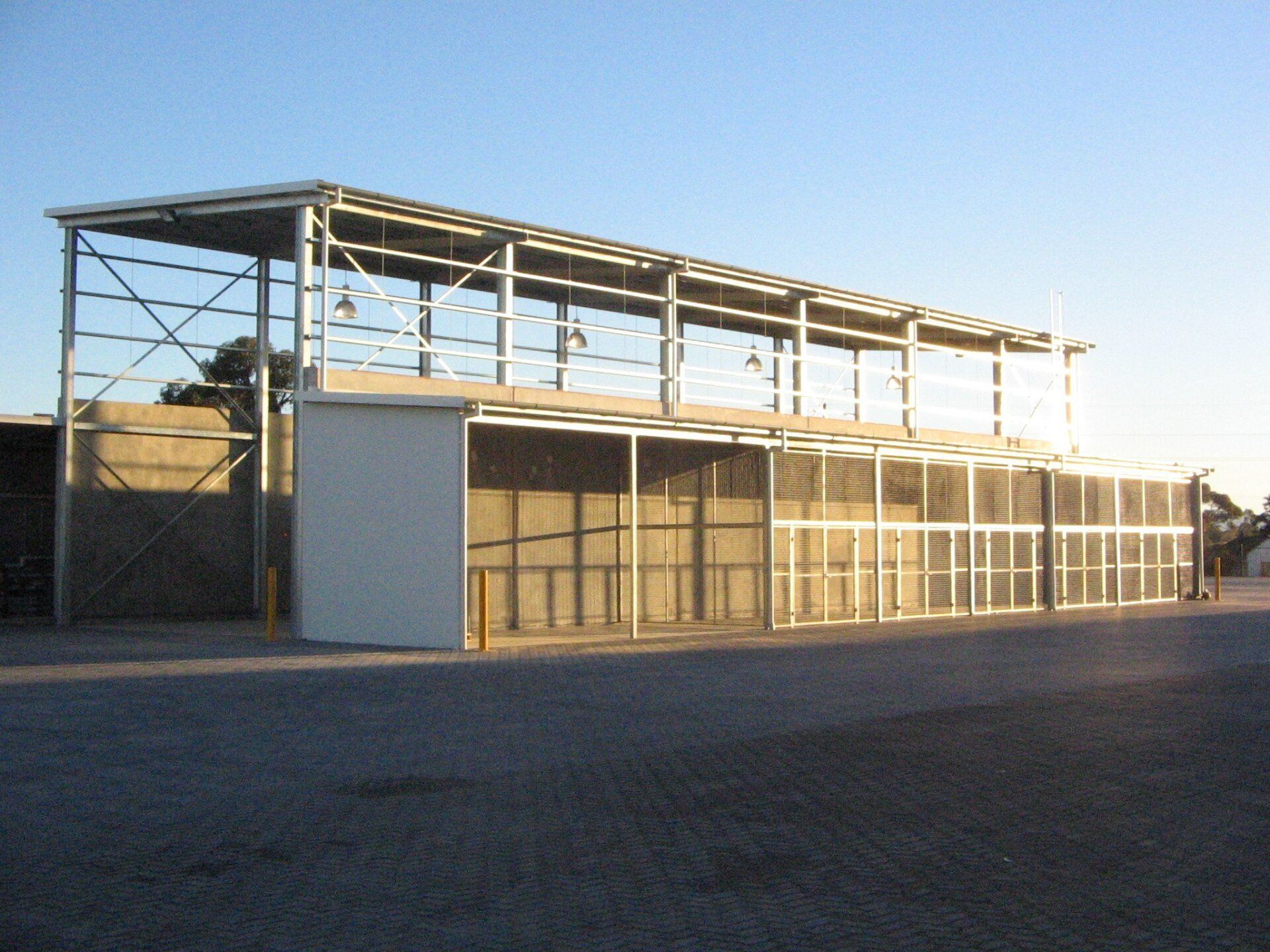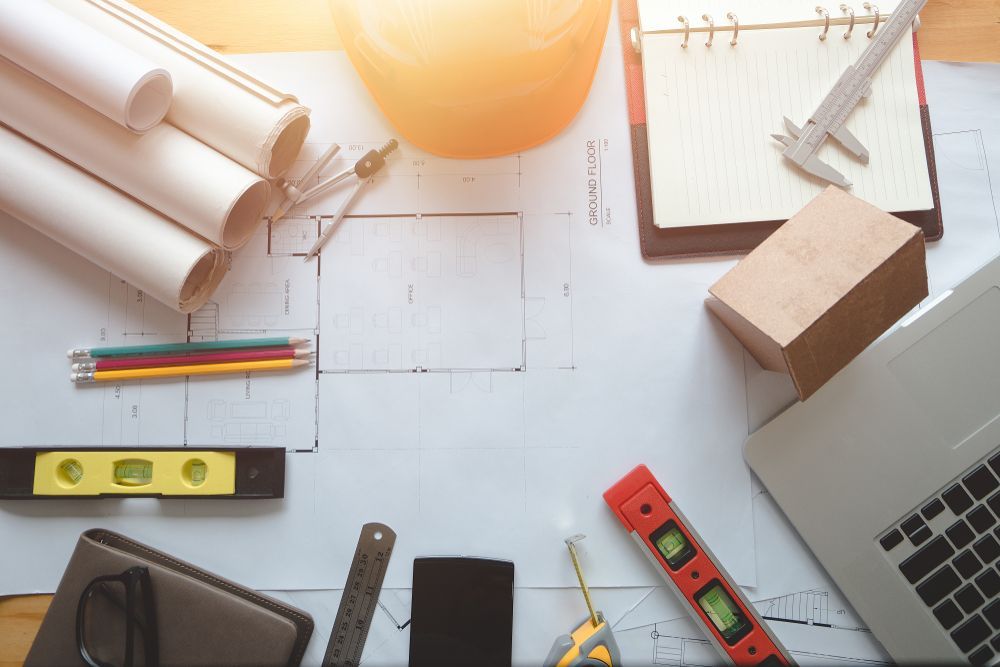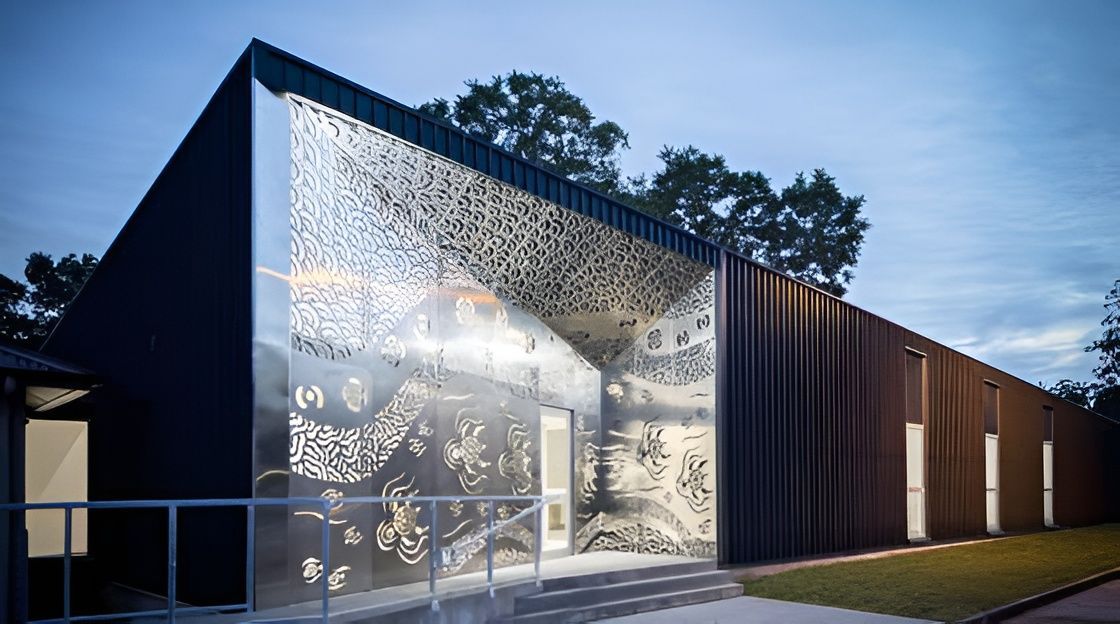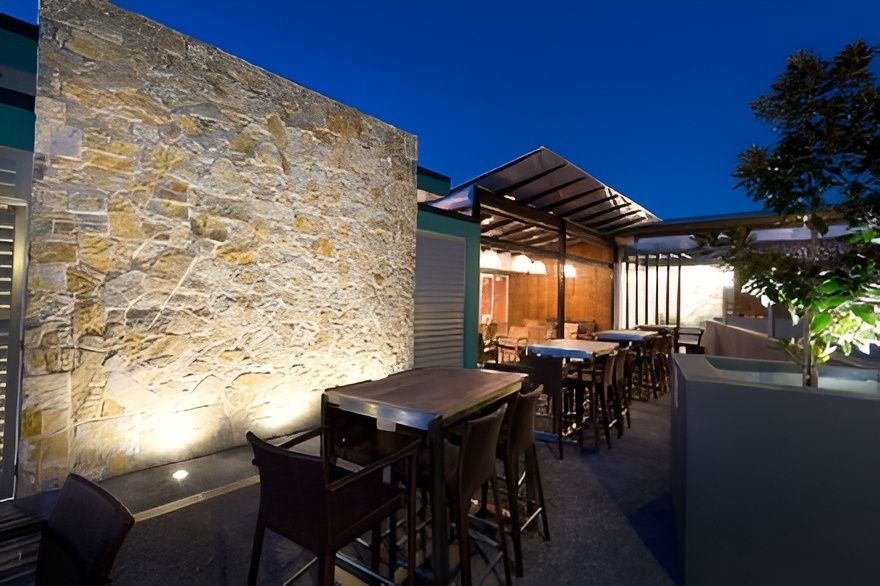Darren Gray Cad Services
Tilt Panel Detailing in Coffs Harbour
- 40 Years' Industry Experience
- Local Drafting (Not Outsourced Overseas)
- Compliance with Australian Building Regulations
Introduction
Precision Drafting for Precast Construction
Tilt panel detailing is a critical service for modern commercial and industrial construction, where speed and accuracy can make or break a project. These detailed drawings transform design concepts into practical panel documentation, ensuring every dimension, reinforcement and connection detail is covered.
At Darren Gray Cad Services, we create tilt panel detailing that supports efficient fabrication and smooth on-site erection, helping you avoid costly errors and delays. Our drafting ensures compliance with Australian building standards and clarity for everyone involved in the build. Whether you’re working on warehouses, factories or large commercial buildings, our tilt panel drawings deliver accuracy and reliability at every stage.
Our services area available throughout Coffs Harbour, Port Macquarie and Townsville. Enquire today on (02) 6654 1125.
Submit an Enquiry
Thank you for contacting Darren Gray Cad Services.
We will get back to you as soon as possible.
Oops, there was an error sending your message.
Please try again later.
Need Help?
Frequently Asked Questions
What are tilt panel drawings used for?
Tilt panel drawings are used to provide the exact details needed for fabricating and installing precast concrete panels. With these drawings, panels are produced to be strong, accurate and easy to install.
Do tilt panel drawings improve safety?
Yes, tilt panel drawings improve safety because they include lifting, bracing and connection details. This information makes installation safer and reduces the risk of structural issues during construction.
Are tilt panels suitable for all buildings?
Tilt panels are not suitable for every type of project, but they are ideal for commercial and industrial buildings such as warehouses and factories where speed and cost efficiency are priorities.
Our Service
Common Applications & Inclusions
Tilt panel detailing covers a wide range of construction needs, providing clarity for engineers, builders and fabricators. Below are some of the most common inclusions:
- Panel Layouts – We provide complete panel dimensions with cast-in items and reinforcement notes. This ensures each panel is fabricated accurately and fits the intended design.
- Lifting & Bracing Details – Our drawings specify lifting inserts and bracing requirements, ensuring safe handling and installation on site.
- Connection & Joint Plans – Clear guidance for panel-to-panel joints and panel-to-structure connections reduces installation errors and guarantees structural integrity.
- Erection Sequences – Step-by-step erection planning ensures safe, efficient panel placement, speeding up construction while reducing costly downtime.
Previous Structural Based Work
