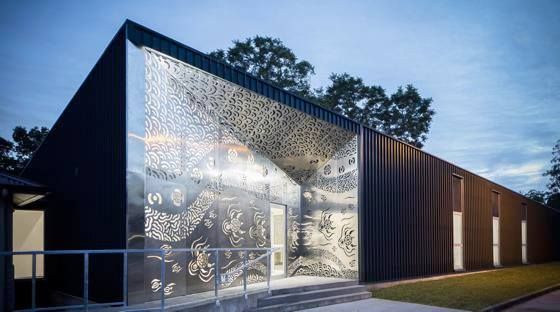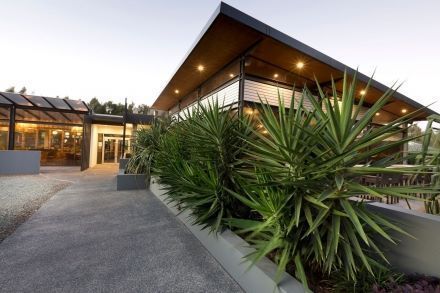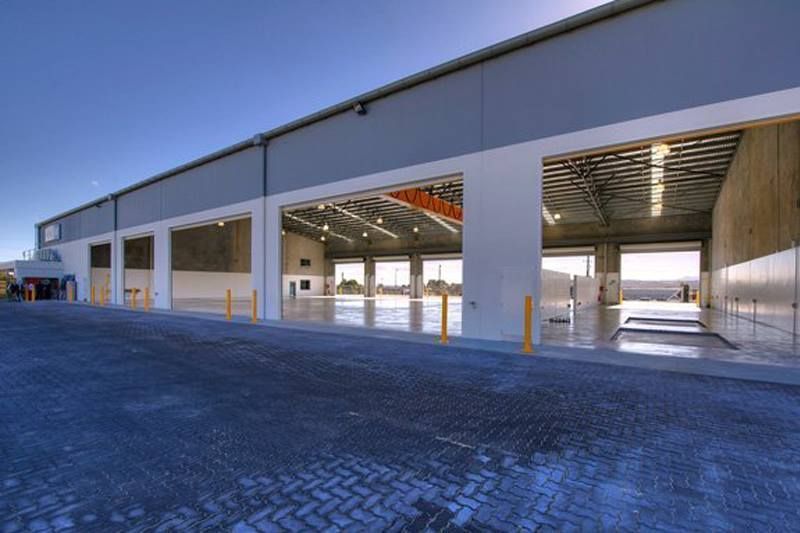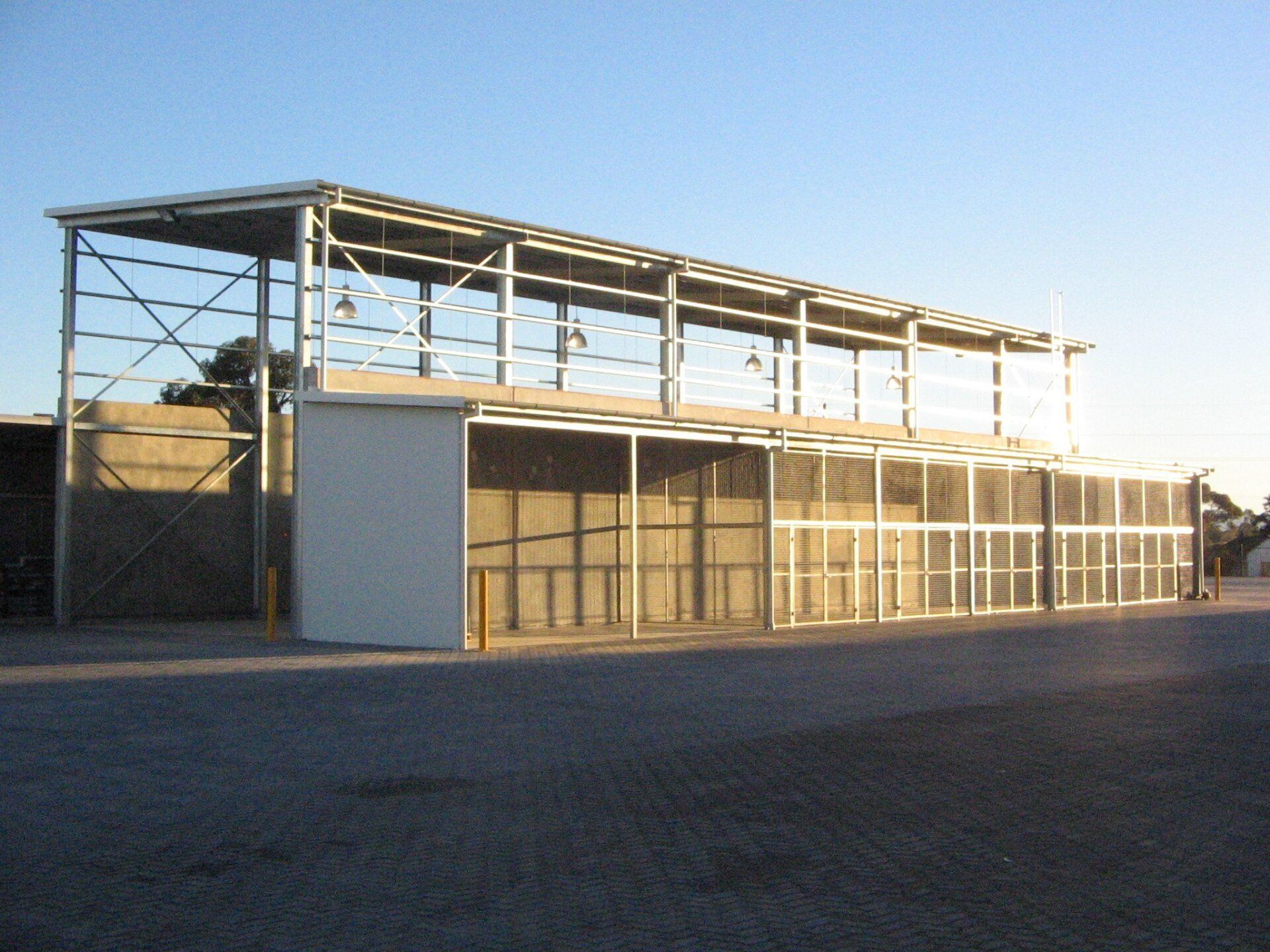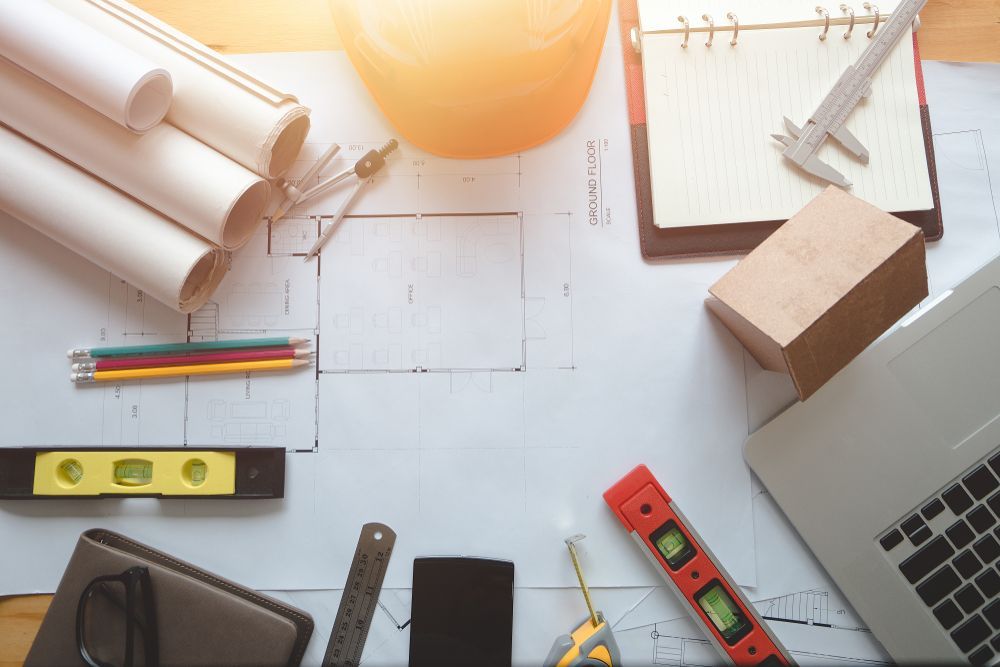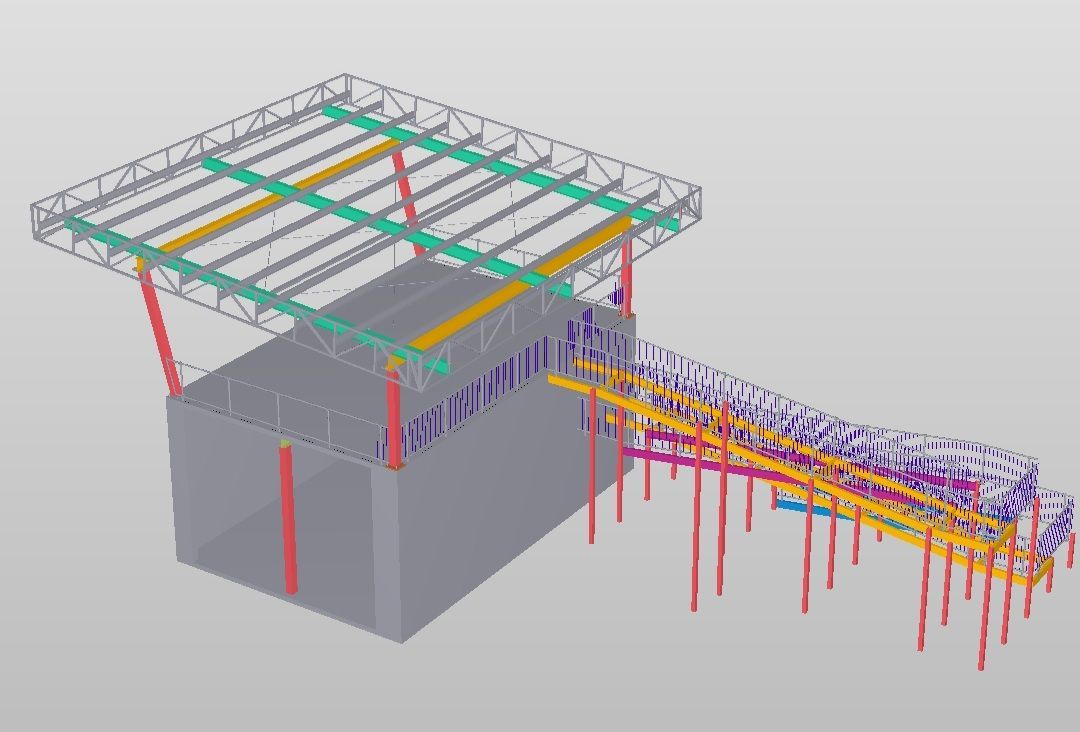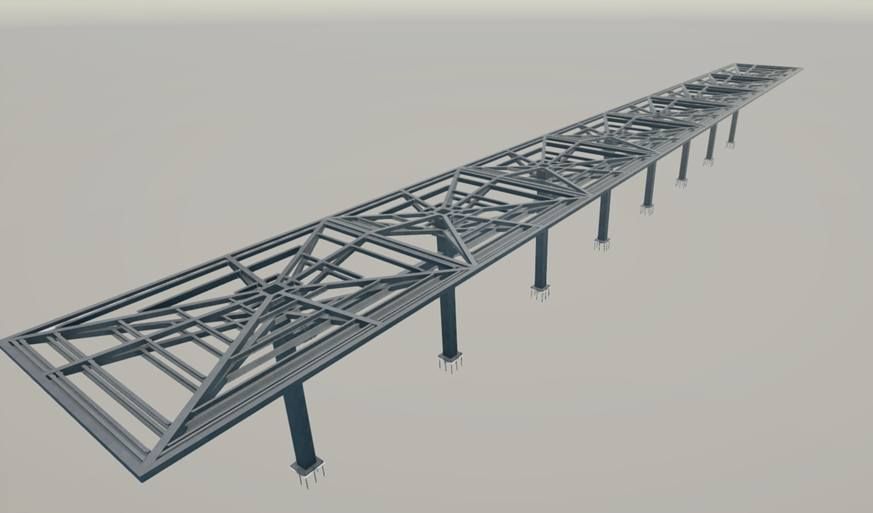Darren Gray Cad Services
Structural Detail Workshop Drawings in Coffs Harbour
- 40 Years' Industry Experience
- Local Drafting (Not Outsourced Overseas)
- Compliance with Australian Building Regulations
Introduction
Precision Drafting for Structural Projects
When planning or fabricating large-scale construction projects, structural detail workshop drawings play a critical role in ensuring accuracy and efficiency. These highly detailed technical drawings translate design concepts into practical, build-ready documentation, helping engineers, fabricators and project managers visualise every component. By providing precise measurements, material specifications, and assembly methods, workshop drawings reduce costly errors and speed up project timelines.
At Darren Gray Cad Services, we specialise in creating structural detail workshop drawings that meet Australian building regulations while supporting seamless communication across project teams. Whether you’re working on commercial, industrial, or complex steel frameworks, our drawings are built to guide successful outcomes.
Our services area available throughout Coffs Harbour, Port Macquarie and Townsville. Enquire today on (02) 6654 1125.
Submit an Enquiry
Thank you for contacting Darren Gray Cad Services.
We will get back to you as soon as possible.
Oops, there was an error sending your message.
Please try again later.
Need Help?
Frequently Asked Questions
What are structural detail workshop drawings used for?
They are used to convert design concepts into highly detailed instructions for fabrication and construction. This ensures every component is built accurately and fits correctly on site.
How do workshop drawings improve construction projects?
They provide precise measurements and assembly details, reducing errors, delays and unexpected costs. Clear documentation also improves communication between engineers and builders.
Are workshop drawings required for all projects?
While not every small project needs them, large-scale or complex builds typically do. They are critical for structural steel, concrete and industrial construction projects.
Our Service
Common Applications & Inclusions
Structural detail workshop drawings can cover a wide range of applications, each tailored to suit the specific requirements of a project. Below are the most common services included:
- Steel Fabrication Plans – We prepare detailed steel layouts, including beam, column, and joint specifications. These ensure fabricators have accurate references to deliver components that fit seamlessly on site.
- Foundation & Footing Plans – Our foundation drawings include exact dimensions, reinforcement details, and material notes. This guarantees stability, compliance, and long-term performance for commercial structures.
- Roof & Floor Framing Drawings – Accurate roof truss and floor slab details are essential for safe and efficient construction. We create precise documentation to prevent miscalculations during assembly.
- Wall Section & Connection Details – Detailed wall and joint connections help reduce errors during installation. These plans provide clarity for builders, ensuring strength, safety, and compliance.
Previous Structural Based Work
