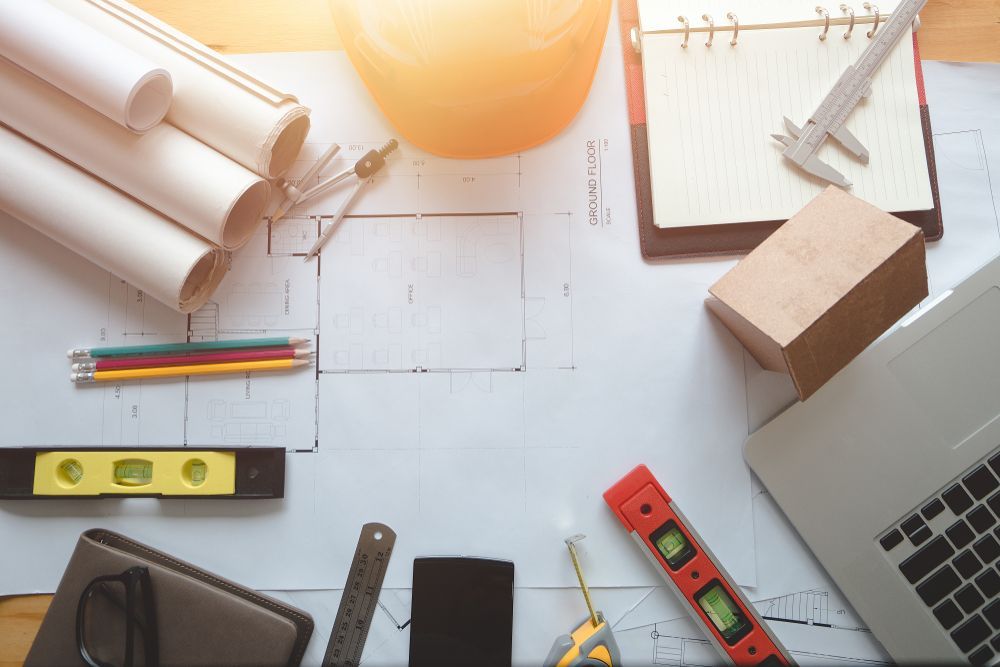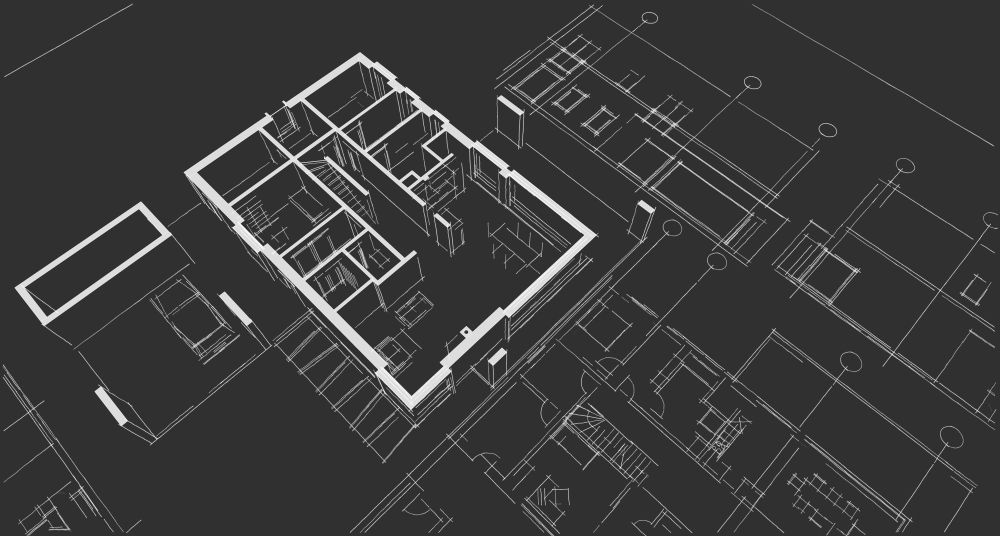Our Structural CAD Services
Introduction
Commercial & Industrial Structural CAD Drawings
Draw on the decades of experience at Darren Gray Cad Services, where we transform architects’ drawings into highly accurate structural engineering plans. Our draftsmen specialise in 2D drafting and 3D modelling for structural support systems in commercial and industrial buildings. Using advanced CAD software, we deliver precise schematics for columns, beams, trusses, connectors and fasteners.
Project managers and estimators rely on our renderings for fabrication, safety assessments and material estimation. We take the guesswork out of schematics by producing accurate documentation where high performance is critical. Based near Coffs Harbour, we support clients from Port Macquarie to Tamworth and beyond. Please note: we don't draw housing or residential plans.
Call us today on (02) 6654 1125.
Our Services
Drafting for Structural Applications
Structural Detail Workshop Drawings
Comprehensive documentation that converts design concepts into precise build-ready plans for commercial and industrial projects.
Structural Steel Detail Drafting
Accurate drafting for beams, columns and steel connections to support safe and efficient fabrication and erection.
Tilt Panel Detailing
Precast concrete panel drawings including layouts, lifting details and erection sequences for streamlined construction.
Commercial & Industrial Buildings
Complete drafting for foundations, framing and wall sections in large-scale commercial and industrial developments.






