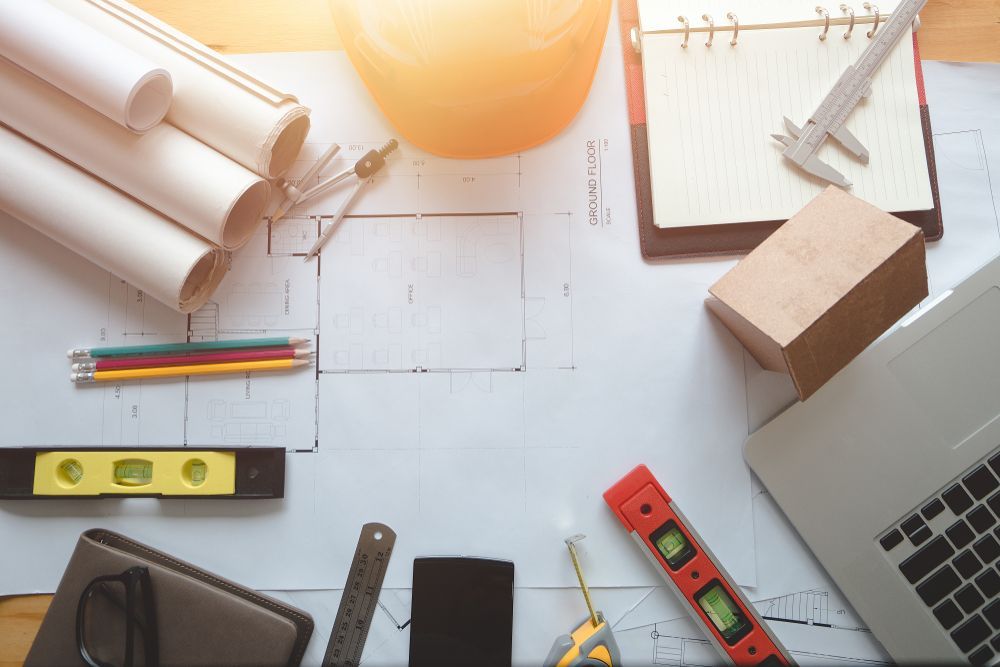Darren Gray Cad Services
Mechanical Detail Drawing in Coffs Harbour
- 40 Years' Industry Experience
- Local Drafting (Not Outsourced Overseas)
- Compliance with Australian Building Regulations
Introduction
Drafting Solutions for Complex Mechanical Systems
Mechanical detail drawing is vital for turning mechanical designs into clear documentation that guides fabrication and installation. These detailed CAD drawings provide accurate measurements, component specifications and assembly instructions to ensure mechanical systems perform as intended.
At Darren Gray Cad Services, we specialise in creating mechanical drawings that meet Australian standards while supporting engineers, fabricators and project managers in complex projects. Whether you’re working on plant layouts, industrial equipment or specialised systems, our mechanical detail drawings provide the precision needed for safe and efficient outcomes.
Our services area available throughout Coffs Harbour, Port Macquarie and Townsville. Enquire today on (02) 6654 1125.
Submit an Enquiry
Thank you for contacting Darren Gray Cad Services.
We will get back to you as soon as possible.
Oops, there was an error sending your message.
Please try again later.
Need Help?
Frequently Asked Questions
What is mechanical detail drawing used for?
Mechanical detail drawing is used to translate design concepts into precise documentation. This helps ensure components and systems are manufactured and installed accurately.
How do mechanical detail drawings support projects?
Mechanical detail drawings support projects by providing clear fabrication and assembly instructions. This reduces errors, prevents delays and improves overall efficiency.
Who benefits from mechanical detail drawings?
Engineers, fabricators and project managers benefit from mechanical detail drawings. They use them to coordinate teams, improve safety and ensure accurate project delivery.
Our Service
Common Applications & Inclusions
Mechanical detail drawing can be applied across a variety of industrial and commercial projects. Below are some of the most common inclusions:
- Fabrication Drawings – Detailed plans that guide fabricators in producing mechanical parts and assemblies with precision and efficiency.
- 2D & 3D Modelling – Accurate models that visualise components and layouts, helping engineers and project managers coordinate effectively.
- Equipment Layouts – Clear equipment placement drawings that improve workflow, safety and performance across industrial facilities.
- System Schematics – Documentation for mechanical systems that ensures compliance, functionality and easy communication between teams.
Previous Mechanical Based Work














